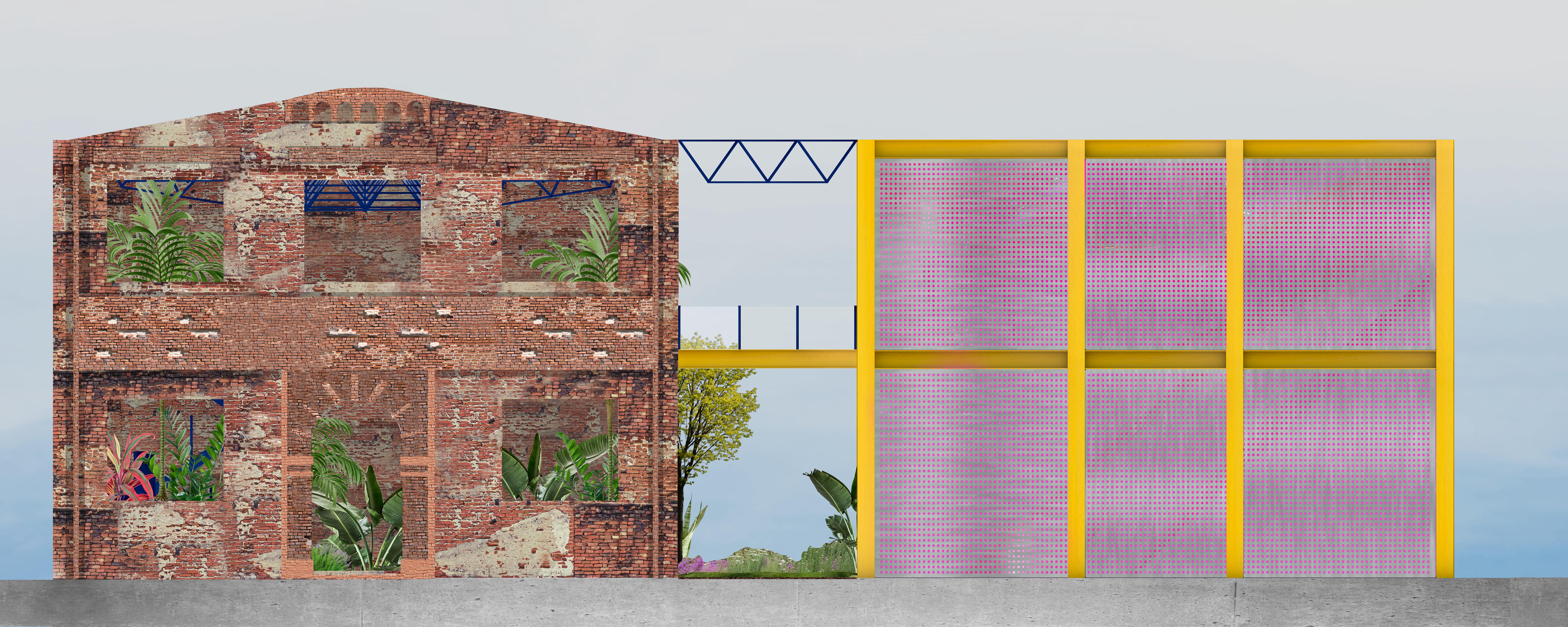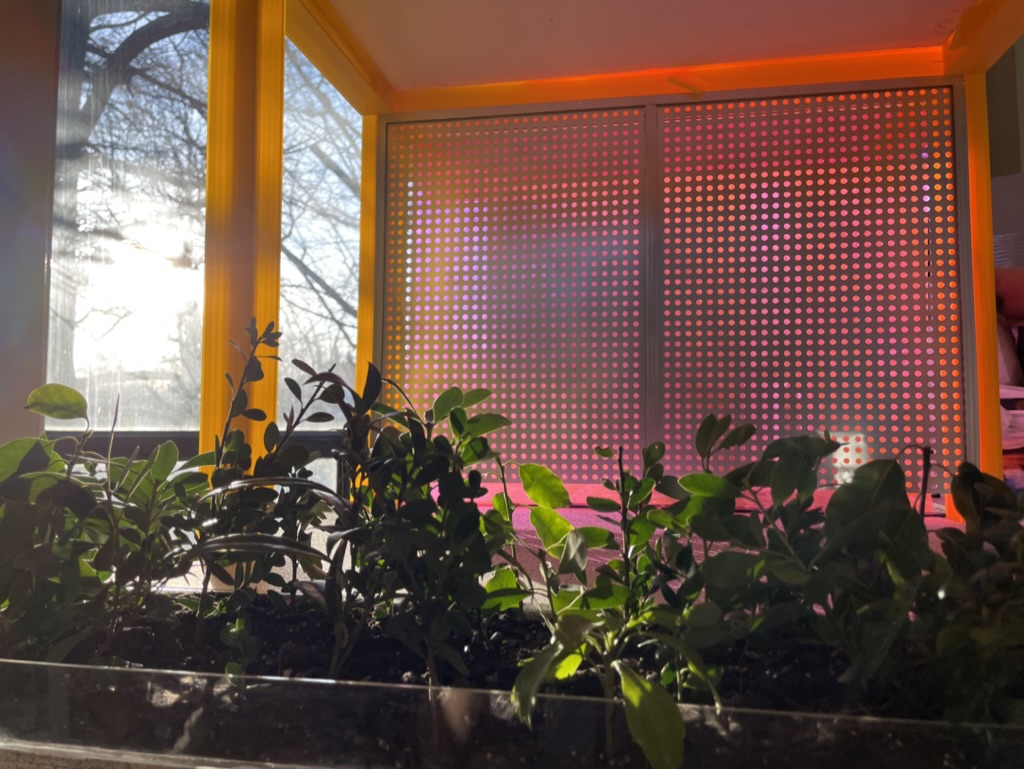SELECTED WORKS 📂 SELECTED WORKS 📂 SELECTED WORKS 📂 SELECTED WORKS 📂 SELECTED WORKS 📂 SELECTED WORKS 📂 SELECTED WORKS 📂 SELECTED WORKS 📂
Afro-transmissions from Architectural Nexus
Testing Signals, is a histo-futurist proposal that is working to ultimately realize an alternate present-future by result of the fulfillment of the land allocation of 40 acres per 3 heads of households that was promised by the United States government to the newly emancipated African American slave population in 1865.
The project is a reimagining of spatial history and demands non-violence from the architectural methods with which it has been designed. It challenges present spatial ontologies, and questions the ways in which the denial of reparational land to African Americans and the perpetuation of inherently violent space-making practices in architecture and urban planning have continued violence upon the black body in most duplicitous fashion . Most importantly, testing signals assesses the transmittance of Blackness in American architecture through the interconnectedness of Black knowledge (re)production and chains of causation for material intelligence based upon African origins of agricultural practice and material manipulation.
Speculative realism, in this case, allows for the construction of alternate socio-agricultural/economic/environmental realities for Black Americans in the United States and employs a spatial logic that communicates directly with Black being; described by Hortense Spiller as, “... a locus of confounded identities, a meeting ground of investments and privations in the national treasury of rhetorical wealth.”
Princeton University School of Architecture, Thesis Research
Advisor(s): V. Mitch McEwen & Guy Nordenson

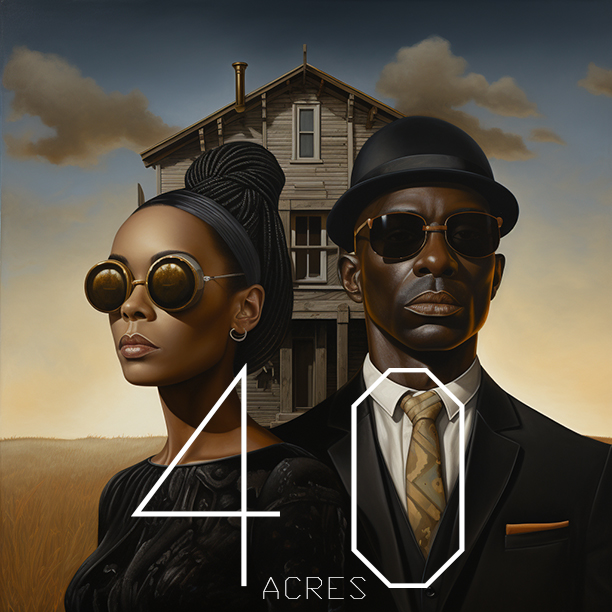

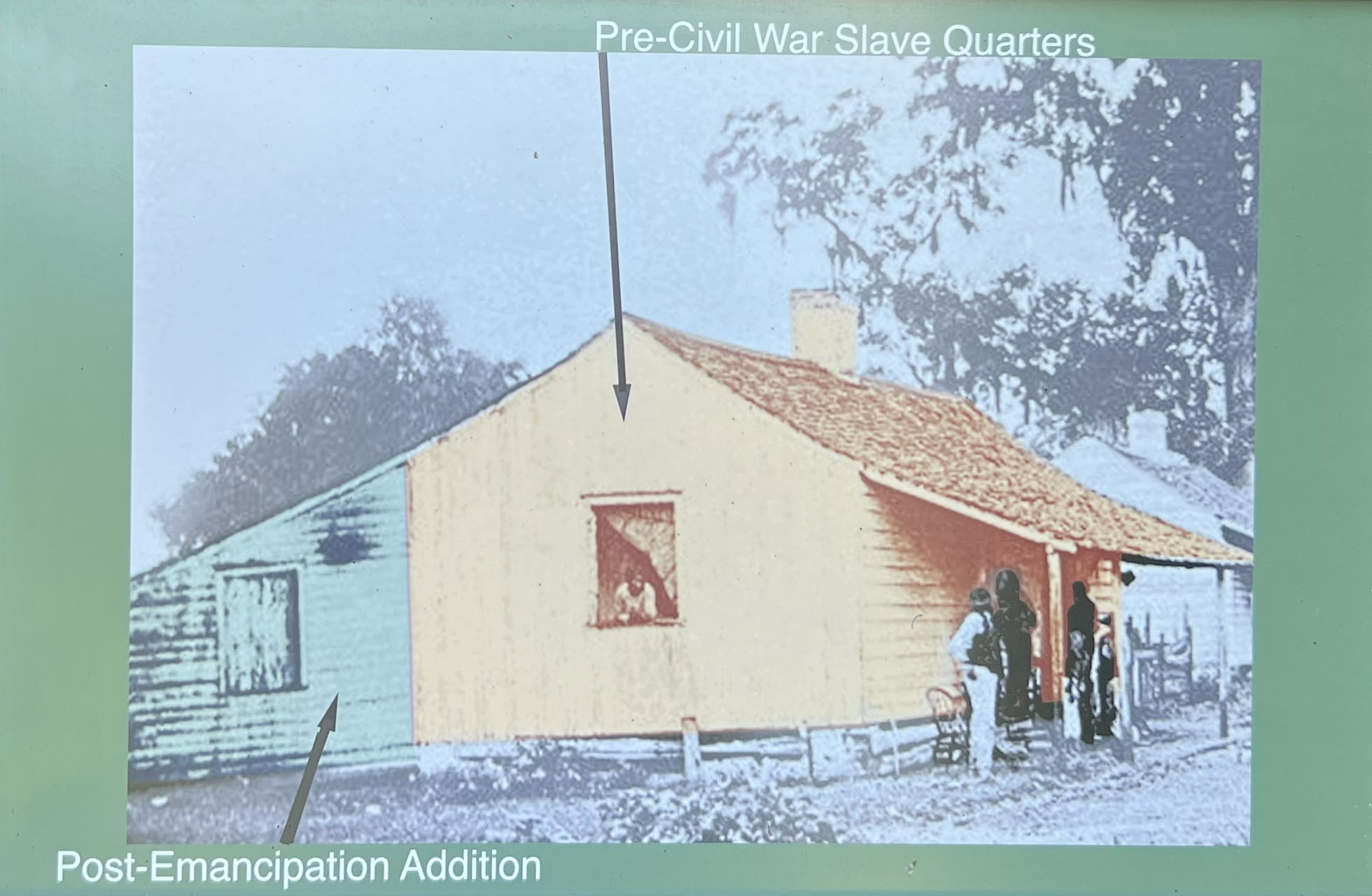

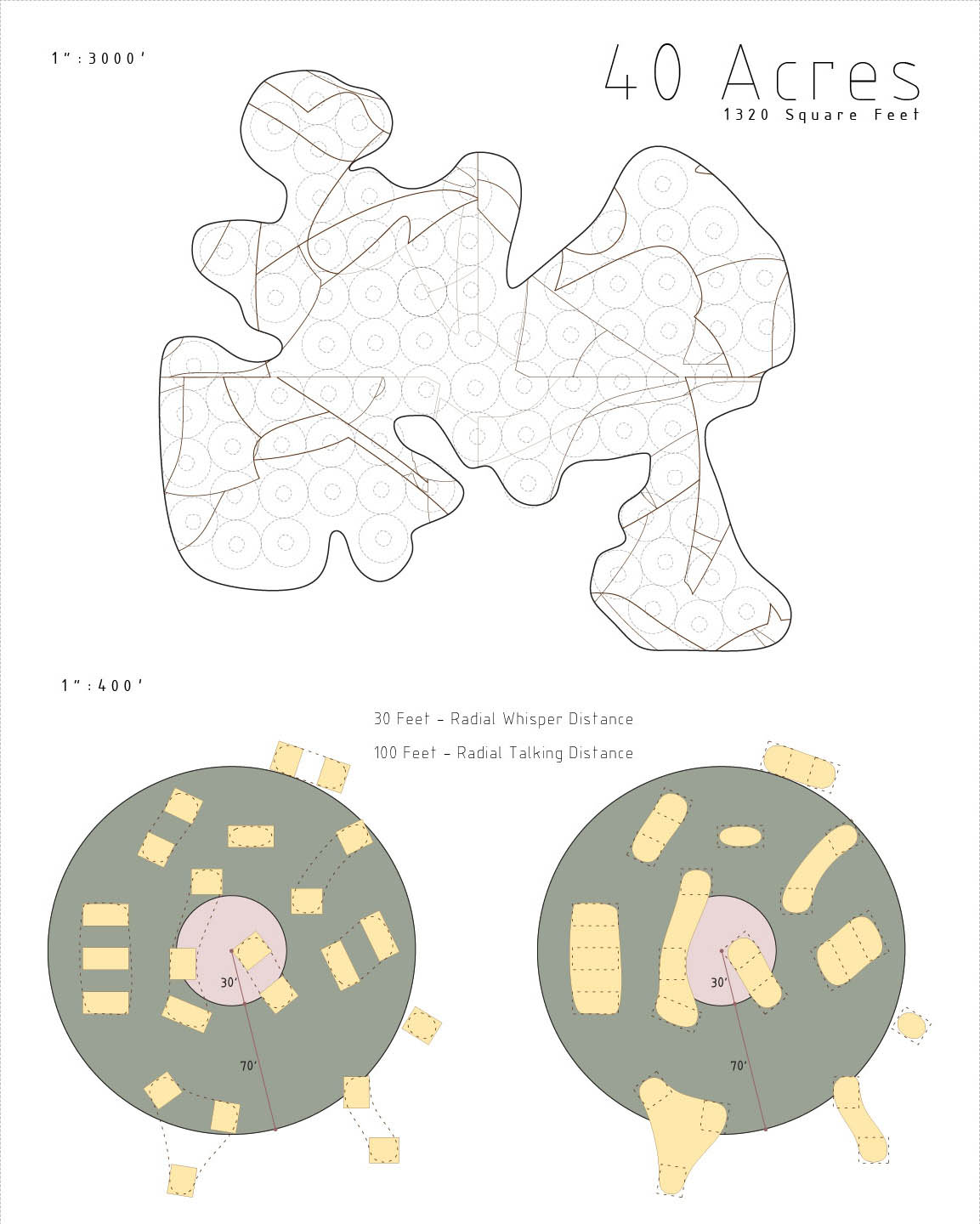
Commune(al) Kitchen
This music-based commune in Saratoga Springs, NY was designed and organized by our studio to be a temporary living place for commune members and a site for visiting music lovers to enjoy an annual music festival on commune grounds. Our commune was designed to be fully sustainable and self-sufficient with temporary timber and fabric structures. The Commune(al) Kitchen is a solo-design that sits near the center of the site as a gathering place and main building of the commune. The shear walls on each end of the building also double as rainwater collection and storage and a peripheral opening around the chimney allows for hot water storage and heating from the main fireplace below.
Princeton University School of Architecture, ARC504 Something Personal Something Shared
Critic: Michael Meredith

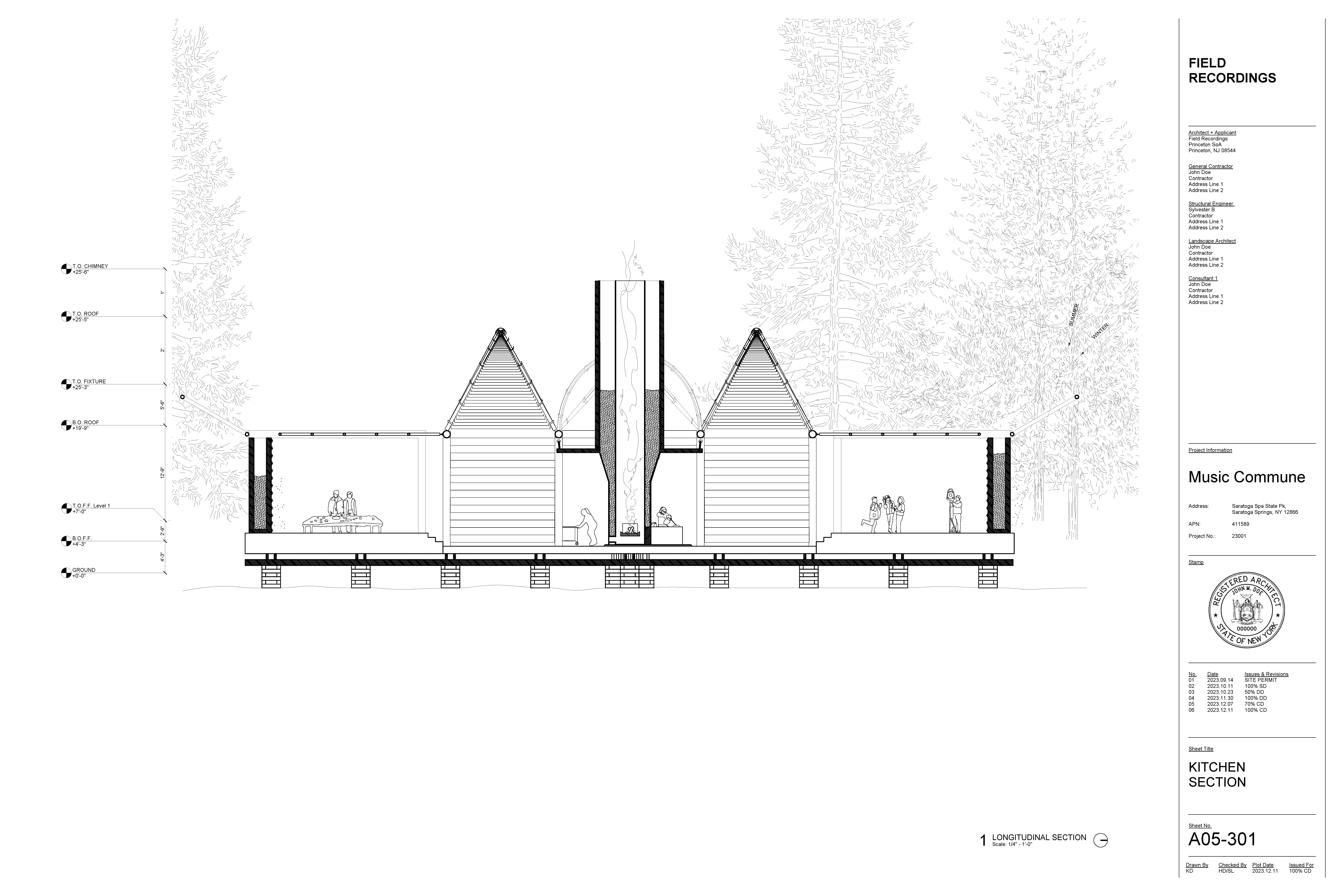

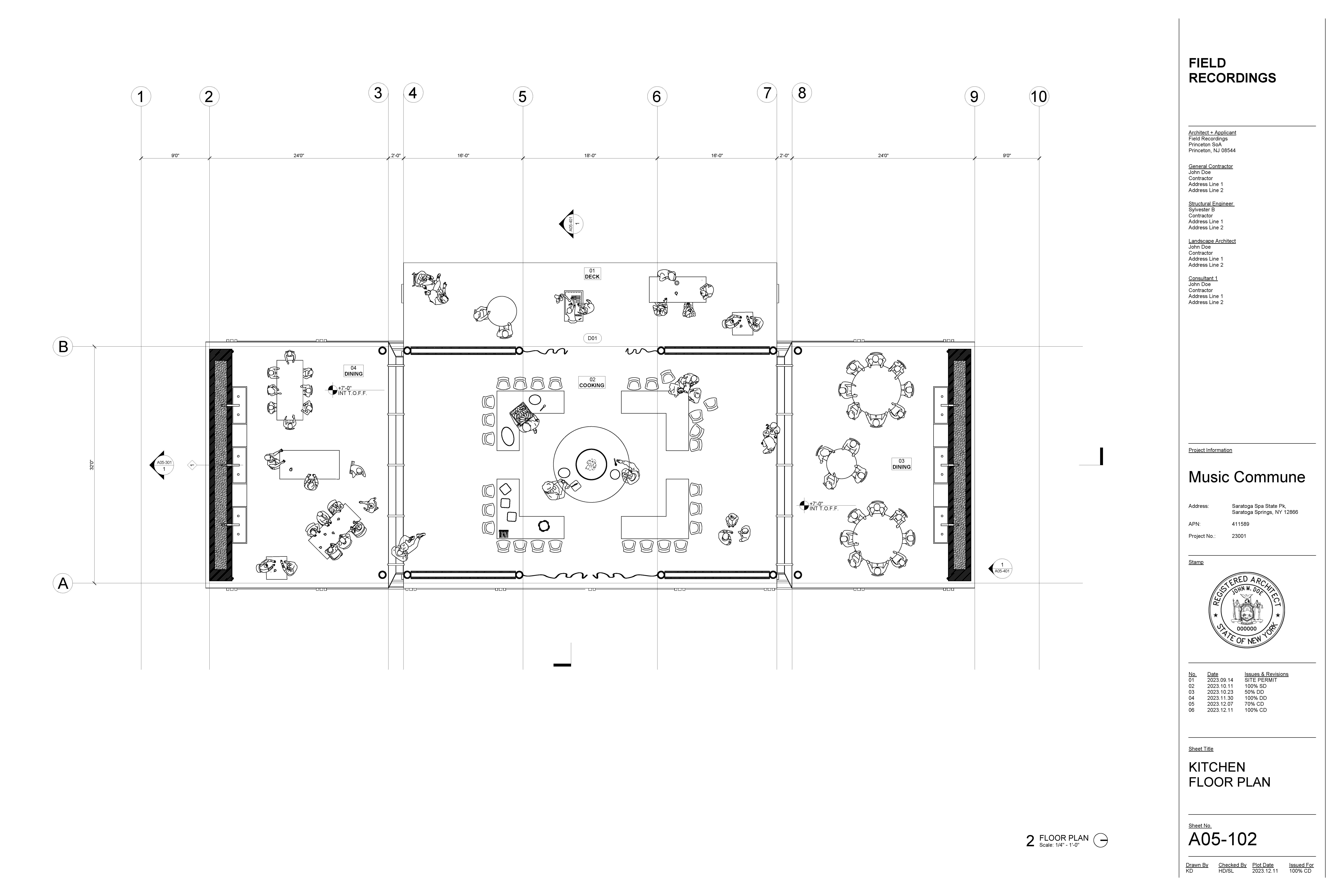

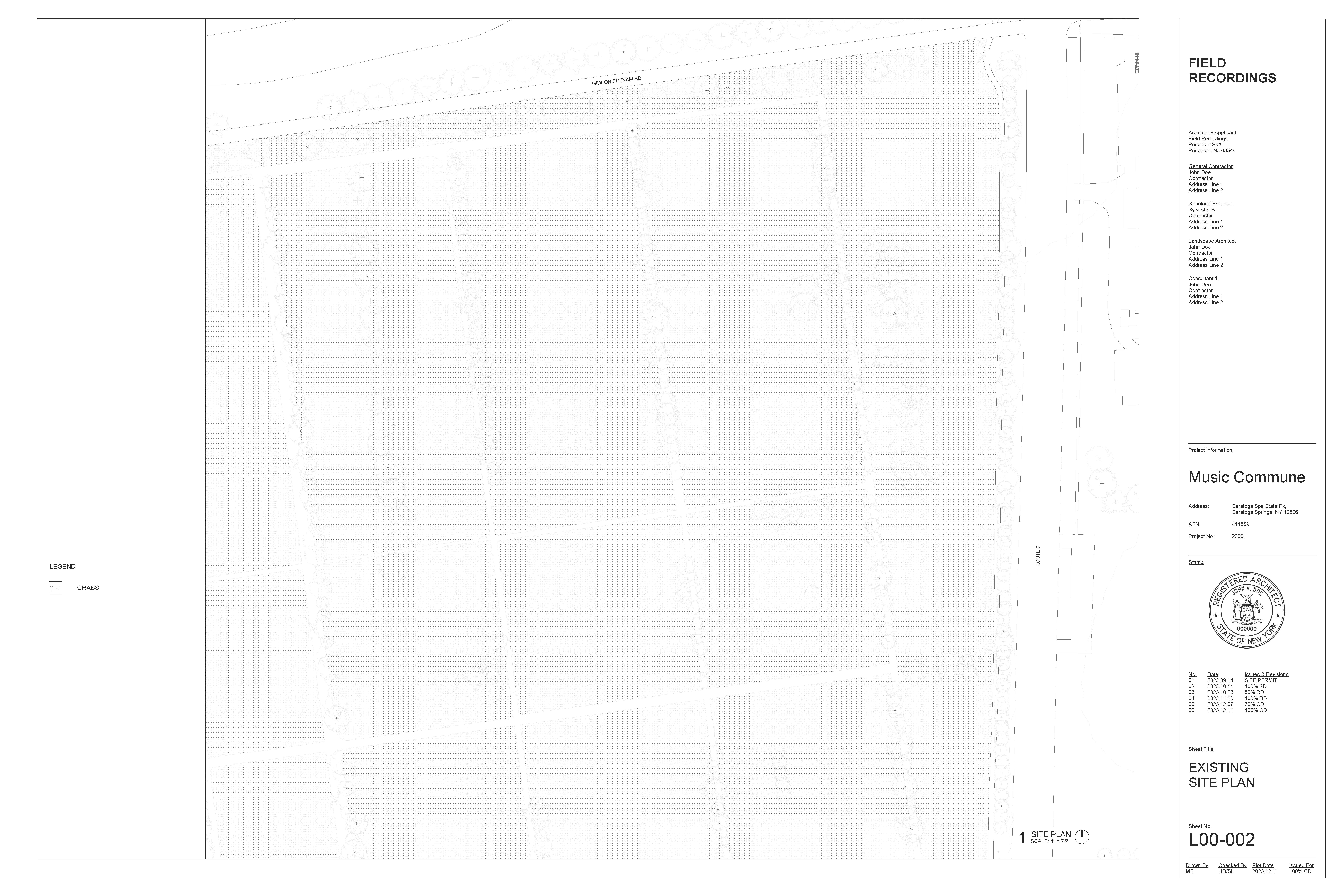
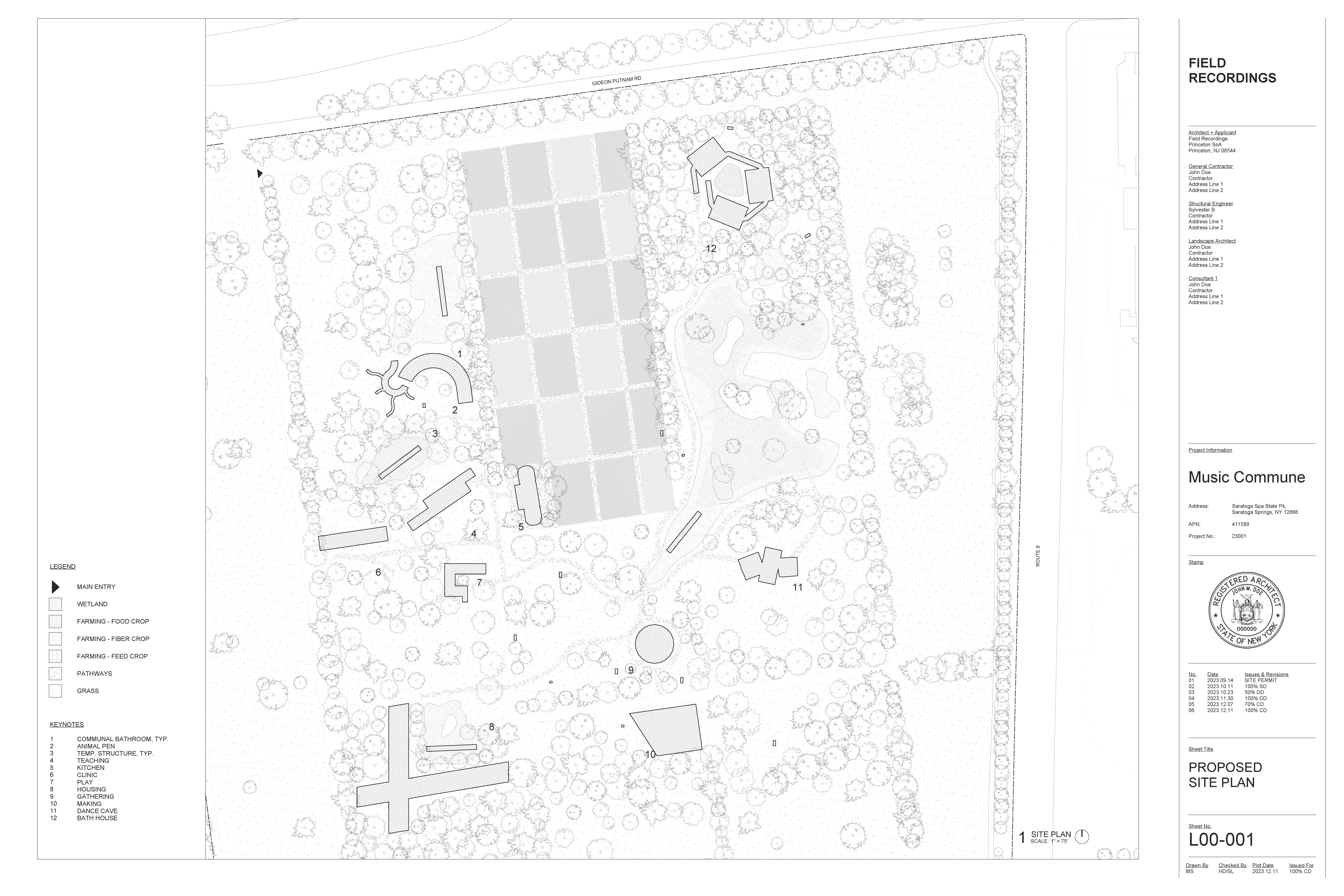

WOLFGANG HITE :
The NYC green-caffeine giant ChaCha Matcha has been working to renovate many of its popular stores in which I was involved in the design and fabrication of some of the custom fit-outs. Below, is a custom banquette and corian-topped waste receptacle and shelf that I assisted in fabricating in the studios Brooklyn wood shop, as well as other renovations for the Penn Station Store and other furniture items for the matcha beverage brand.
Installed in Summer of 2023
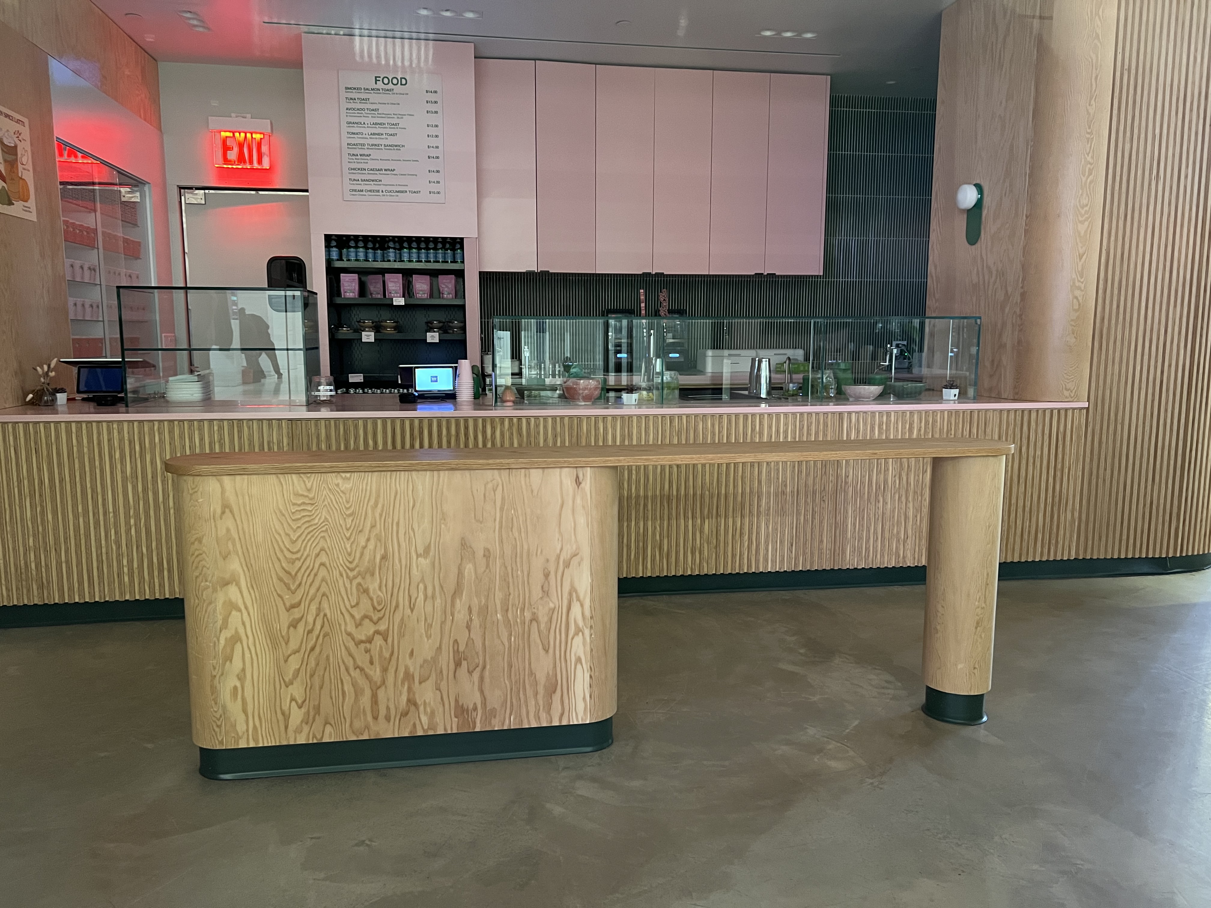
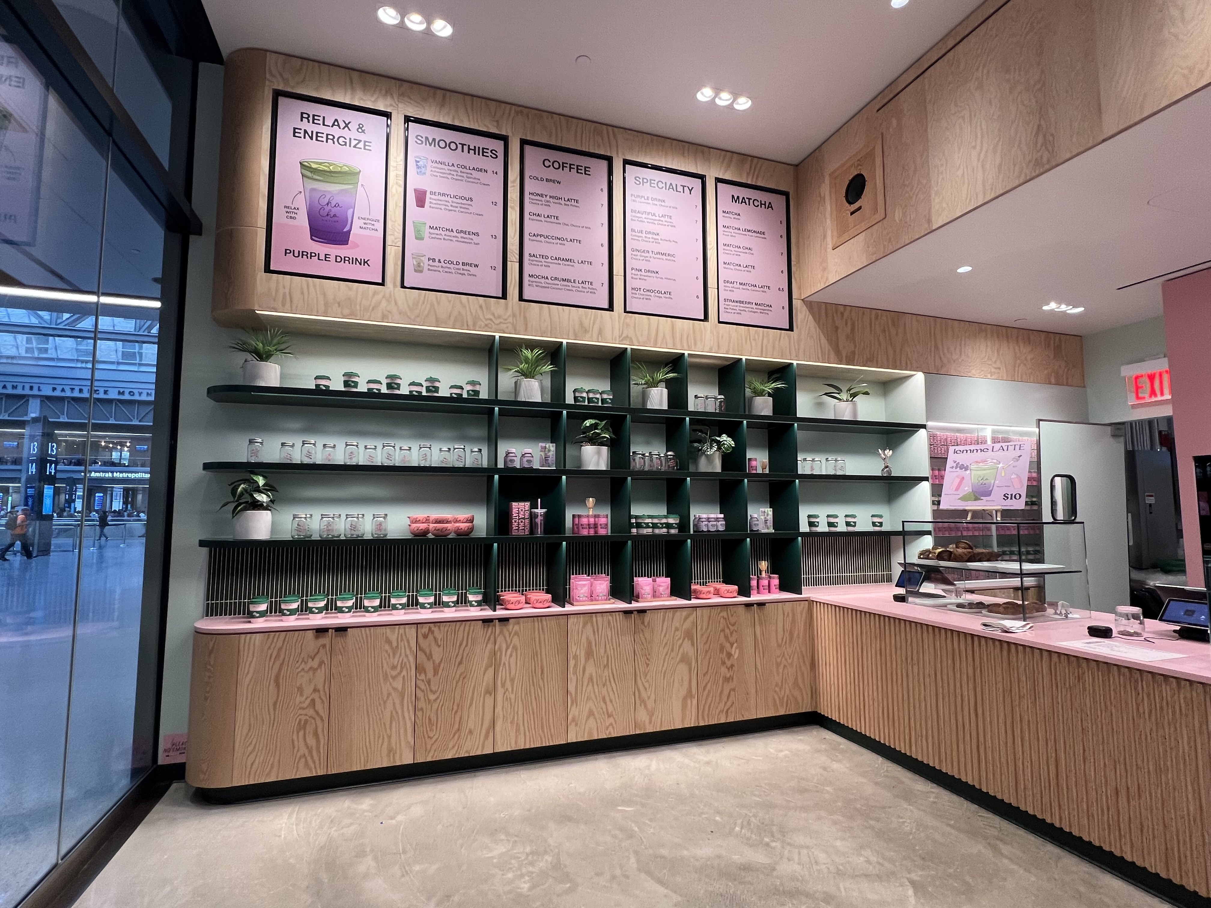

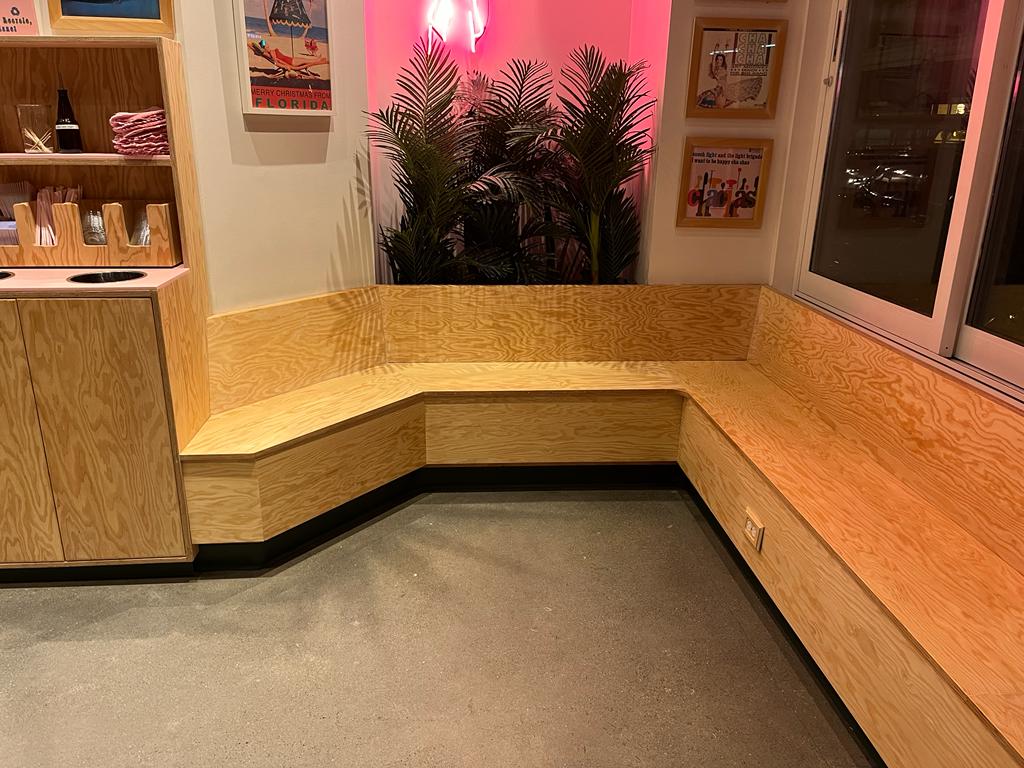
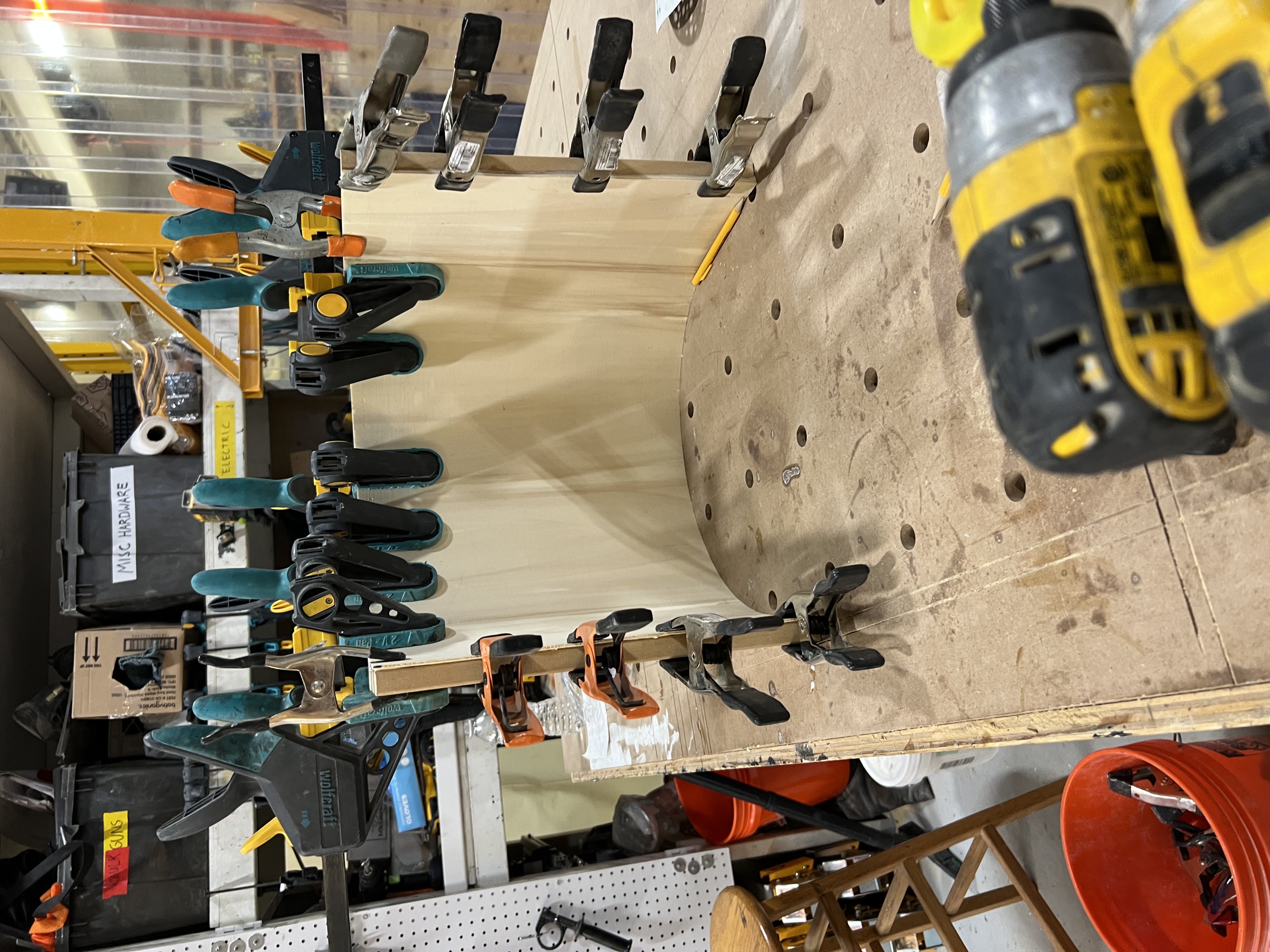
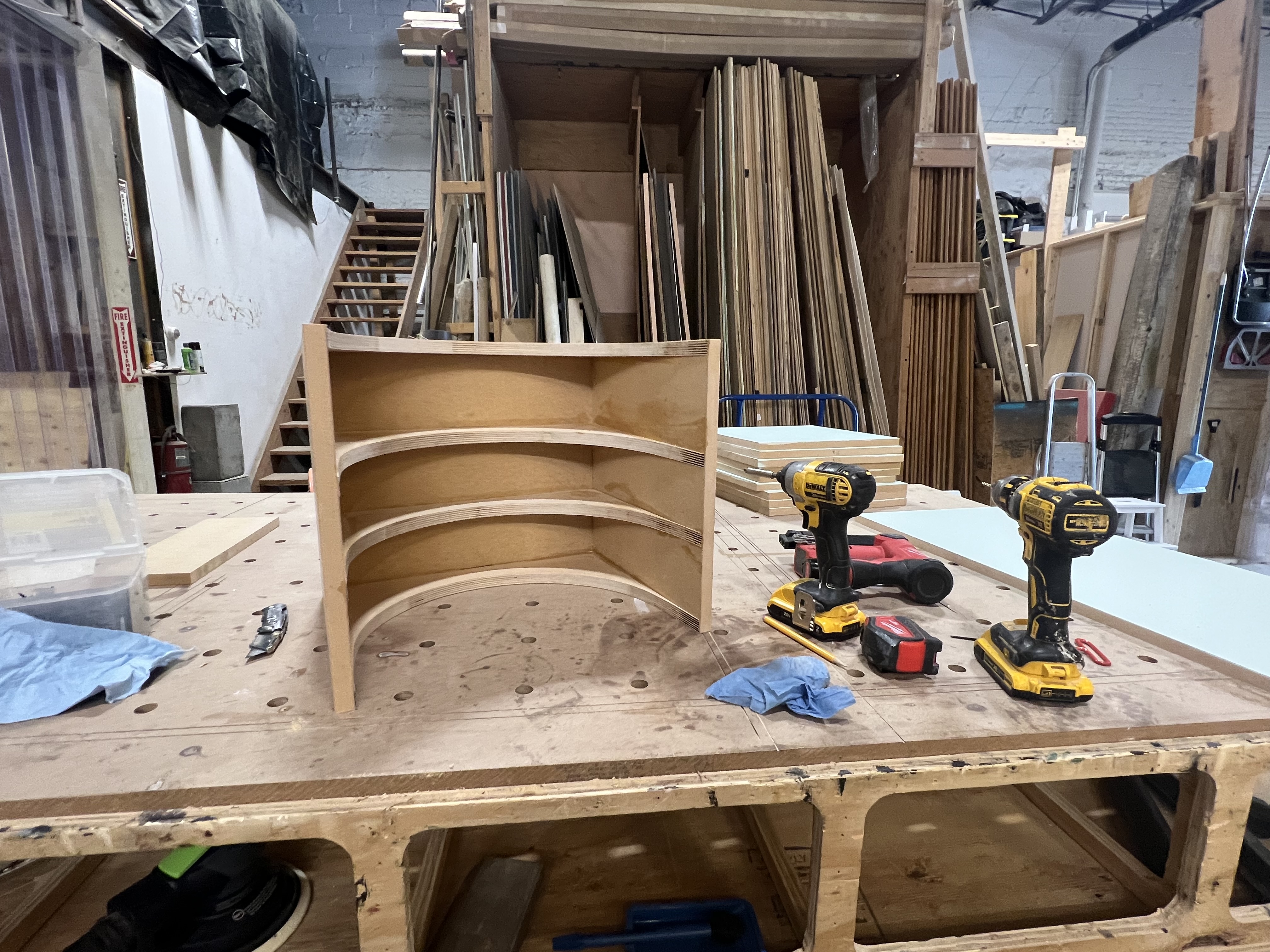



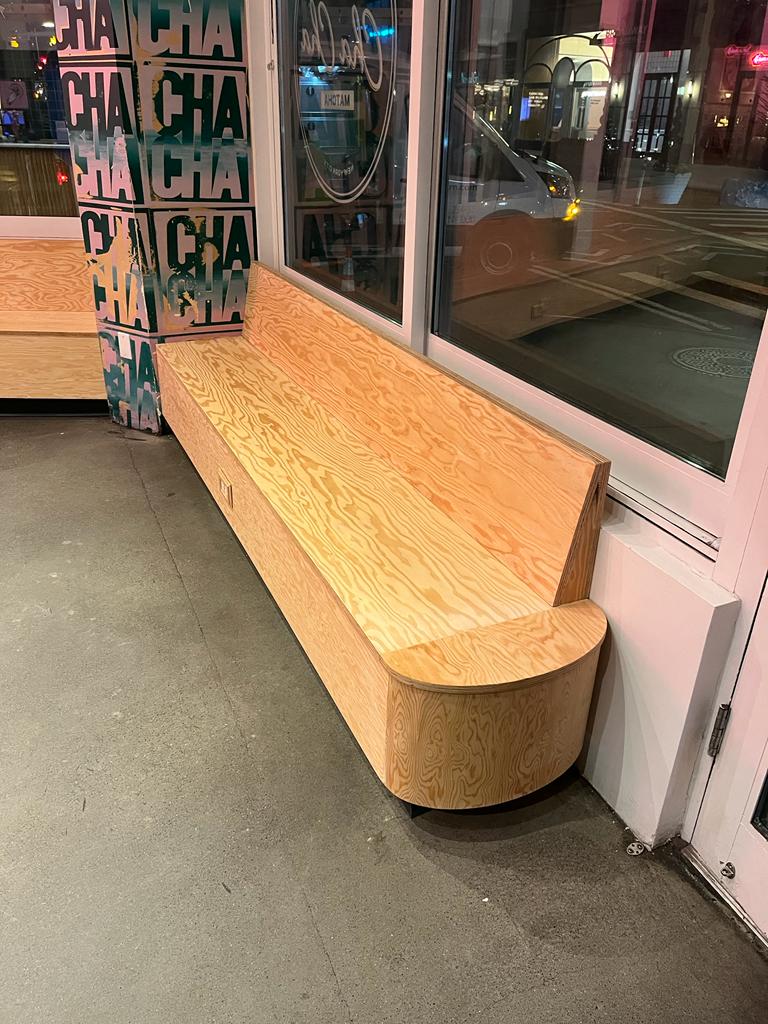
Appropriating an unused existing reinforced masonry building on Pico Blvd. in Los Angeles, CA, this project implements a greenhouse (right) and performance space (left) unified by an elevated metal walkway that creates a multi-level theater experience, connecting both buildings through a series of ramps and staircases.
Princeton University School of Architecture, ARC504 “Gathering”
Design Collaborator: Ava Vanech
Critics: Matthew Au & Mira Henry
